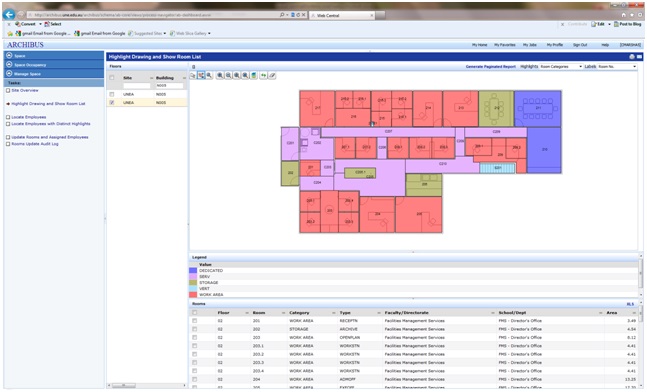Space Management
 The Space Management module of Archibus/FM® forms the foundation of the entire information system. All space across the Academic Campus (UNEA) has been identified with a Space Category and Type, and where appropriate assigned to the relevant School/Directorate.
The Space Management module of Archibus/FM® forms the foundation of the entire information system. All space across the Academic Campus (UNEA) has been identified with a Space Category and Type, and where appropriate assigned to the relevant School/Directorate.
The Space Management Web Portal provides web access to this data for select staff members within the Schools (Space Management Group) to assist in the management of their space allocations. Access to the Space Management Web Portal can be granted to UNE staff by contacting the EBE Helpdesk. A detailed User Manual is available that lists the membership of the Space Management Group collectively with general and instructional information.
The benefits of maintaining the data currency of space allocations across campus include:
- Accurate representations of space usage per School/Directorate.
- Graphical floor plans with rooms highlighted to display any of the following criteria:
- Room Category/Room Type
- School/Directorate owned spaces
- Vacant space within a School/Directorate
- Highlighted floor plans as above with overlayed textual information such as:
- Room number/Room area
- School/Directorate code
- Employee names
- Locate employees across campus with a highlighted floor plan showing their room.

For Space Planning exercises, Estate & Built Environment (EBE) adhere to the TEFMA publication Space Planning Guidelines - Edition 3 to provide direction and assistance in developing appropriate workspaces and office layouts within the domain of the University sector.
For more information about this please contact Matt Schapel - Building Design & Space Manager on 6773 1335 or mschapel@une.edu.au

