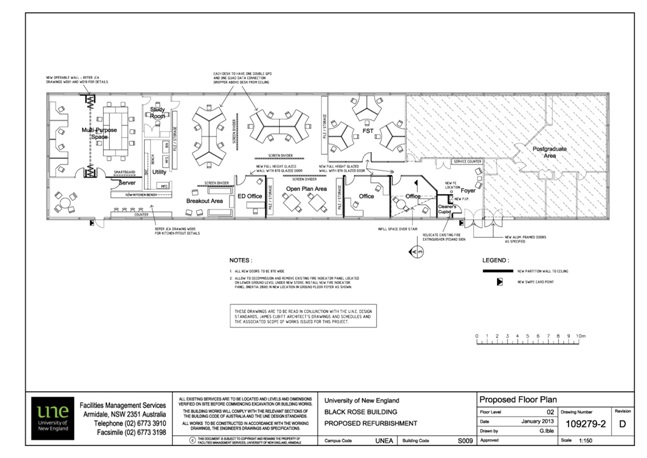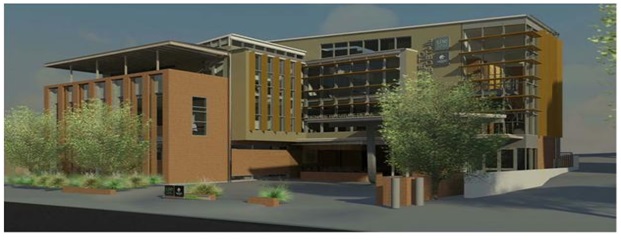CAD Services
Campus Planning operates up to date commercial CAD (Computer-Aided Design) software obtained through Autodesk®. These software packages include AutoCAD Civil 3D®, AutoCAD Map 3D®, AutoCAD® and Revit® and enable the production of quality construction documentation for minor refurbishments across campus.


For more information about this please contact Matt Schapel on 61 2 6773 1335 or email mschapel@une.edu.au

