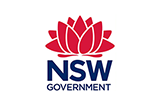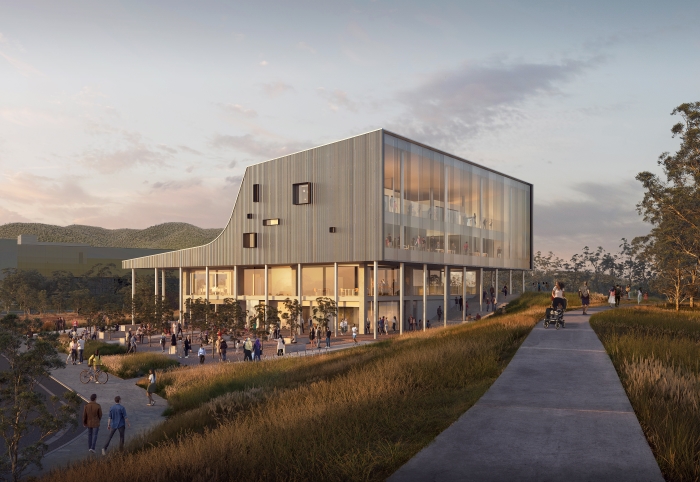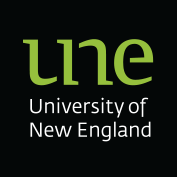UNE Tamworth Central
UNE Tamworth student support and study facilities currently operate from the UNE Tamworth Centre at Peel House, 24 Fitzroy St Tamworth providing students and prospective students local support and dedicated study space. To find out more about the UNE Tamworth team, resources and facilities, visit the Tamworth Study Centre.
A future-focused and innovative model
UNE is excited to open our UNE Tamworth Central Campus in 2026.
We are working in partnership with the Tamworth community to provide courses and opportunities that stimulate the growth of the Tamworth region, strengthen educational outcomes and help aspiring students future fit your study and career goals.
UNE is currently working closely with the Tamworth community and industry to plan for and develop the programs that will be delivered through UNE Tamworth Central.
Two short courses are now available for enrolment on UNE’s Openlearning platform. These courses were originally developed in response to the Tamworth community’s request for equine-focused offerings. Both units are open to non-students as well as students, and self-paced, online only offerings.
Award winning architectural firm Architectus has been appointed to lead the design of the Tamworth Central Campus.
Key dates:
- Initial images of the building will be available after the master planning and concept design phase is complete, expected late 2023.
- Construction is expected to begin mid-2024.
- UNE Tamworth Central is expected to be completed in late 2025, and available for teaching and learning in 2026.
If you are looking to start your study journey before 2026, the team at UNE Tamworth can support you now with online course selection, applying, enrolment and study planning. Our study centre provides dedicated study space and technology, open for extended hours to meet your busy lifestyle. You can get direct and in person support in Tamworth to help you with academic skills, progression and course planning as well as joining a study group with your peers.
You can visit the team at UNE Tamworth, Peel House, 24 Fitzroy Street.
UNE Tamworth Plan (PDF, 5573.09 KB)
UNE Tamworth Central
The construction of UNE Tamworth Central is possible thanks to $26.6 million from the NSW Government under the Restart NSW program, and contributions by UNE, Tamworth Regional Council and the Federal Government through the Job Ready Graduates program.
UNE Tamworth is expected to deliver over $600 million in economic benefits to the region over 10 years, from the construction phase through to tourism revenue and student and university expenditure.



Latest project update
Concepts for the UNE Tamworth campus on public display
27 October 2023

The University of New England (UNE) has put on display initial architectural design concepts for the proposed UNE Tamworth Campus on the old Velodrome site on Peel Street in the Tamworth CBD.
The designs go on public display today at UNE Tamworth on Fitzroy Street to allow the community to get a first glimpse of the architect’s vision for Tamworth’s university campus.
The Architectus design team has worked with First Nations co-designers, members of the local community and University stakeholders to get a detailed understanding of the location and the needs of the community. The team has spent substantial time on the site and has carefully considered the natural landscape features including proximity to the Peel River and views to mountains, environmental conditions on the site including orientation, sun path and prevailing winds, the built form and scale of the surrounding buildings, adjacent road infrastructure and connection with the Tamworth CBD. The design embraces and reflects the site’s natural environment, the CBD fringe location, the climate of Tamworth, the unique Indigenous and European heritage, sustainable and environmental principles and the needs of current and future students as well as the community . “The design team has created a building that promotes student success, equitable access to learning, and that is inclusive and welcoming,” Project Principal Leader at Architectus, Karl Eckermann, says. “The materials, colours and soft geometry of the building reflect the landscape and the bend of the Peel River and we are proud of this architecturally significant addition to the city of Tamworth.” A Disability Access Consultant has worked closely with the architectural team throughout the concept design phase and will continue to do so through further detailed design phases. The building will comply with both the Building Code of Australia (BCA) and Disability Discriminating Act (DDA), so will be an accessible and safe space for all members of the community. Driveway access will be from Peel Street, in the approximate location where the existing access gate to the Velodrome is located. A carpark will be constructed on the south-eastern part of the site adjacent the New England Highway. Award winning architectural firm Architectus was appointed in March 2023 to lead the design of the Tamworth Central Campus. Project Management firm, Touchstone Partners, will deliver the project. Local firm Hill Lockart Architects will provide onsite advice and monitoring during the construction period UNE Tamworth Central’s budget is $36.6 million, supported by the NSW Government (through Restart NSW grant funding), the Commonwealth Government via UNE allocated Commonwealth funding, and Tamworth Regional Council. No, UNE is not moving the main campus to Tamworth. Tamworth Central Campus will be the anchor for UNE’s offering in Tamworth, connecting through to several integrated industry and community centres. The design is being certified as 5 Star Green Star Design by the Green Building Council Australia, which considers items such as building orientation, composition of the façade materials, storage of rainwater, solar panels and landscape species to reduce energy and water demand of the development. It’s bigger than it might appear! The site is currently a disused velodrome, but earthworks and landscaping will bring the ground level up and allow for maximising the use of the site. In line with Tamworth Regional Council’s planning strategy, the site can support additional developments, to ensure the future needs of UNE and community can be met. Peel House in Fitzroy Street is the current site of UNE Tamworth. It houses a study centre for students, a dedicated Student Support Team, the UNE Tamworth branch of the UNE Smart Region Incubator, and modern facilities for hosting functions and events. The UNE Tamworth team can support you now with online course selection, applying, enrolment and study planning. UNE Tamworth Central will provide access and study facilities for the entire catalogue of courses offered by UNE, where students may choose to access a mixture of learning online and face to face. In addition, UNE has been working closely with the Tamworth community to develop academic programs that will be delivered in place, supported by market research and planning. Two short courses have already been developed in response to requests for equine-focused offerings. Buildings are complex structures that take considerable time in planning and implementation to ensure they meet required user and regulatory needs. The project is on time to be completed for commencement of delivery of courses onsite in 2026. Award-winning architectural firm Architectus has completed the master planning and concept design phase. A Development Application will be lodged shortly for the project. Tamworth Regional Council will undertake demolition, bulk earthworks and remediation of the site (if required) prior to UNE taking over the site. Construction of UNE Tamworth Central is expected to begin Q3 2024. Project Management firm, Touchstone Partners, will deliver the project. Local firm Hill Lockart Architects will provide onsite advice and monitoring during the construction period. UNE Tamworth Central is expected to be completed in late 2025, and available for teaching and learning in 2026. The concept plans for the velodrome site do not include accommodation. The priority for the University and for this building is to provide flexible access to tertiary education for the Tamworth region. The teaching facilities will be flat floor spaces, reflecting contemporary pedagogy and teaching practices.Spaces will be flexible and multi-functional with various capacities from 25 up to 150+.This will allow for a variety of delivery modes to groups of various sizes.

